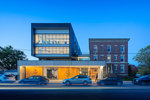
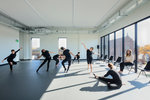

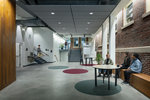

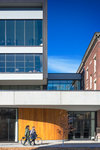

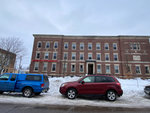
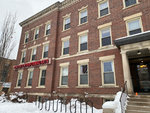
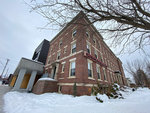
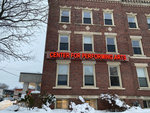
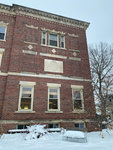
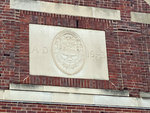
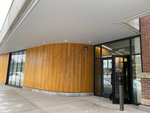
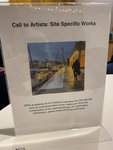
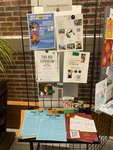
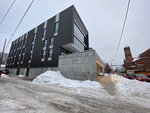

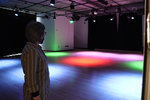
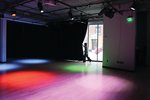
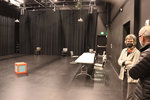
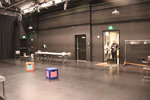
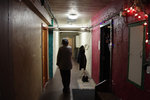
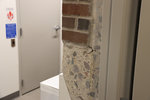
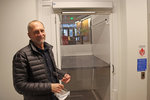
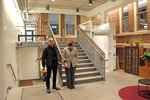
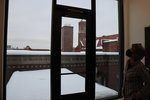
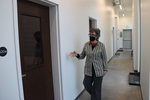
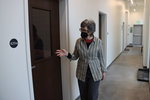
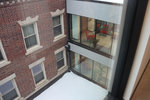
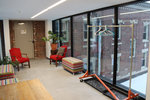
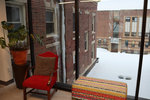
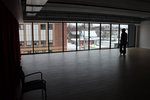
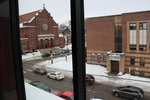
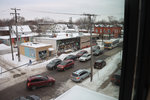
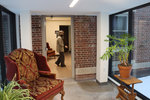
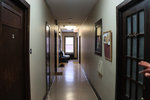
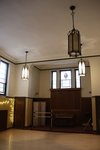
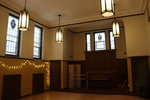
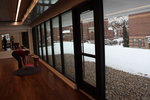
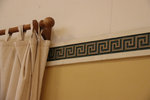
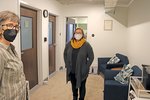
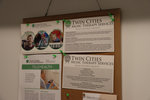
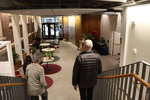
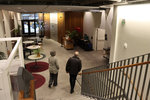
Artist Jackie Hayes was living in New York and was writing a dissertation for her Ph.D. in performance studies when she visited her parents after their move to Minneapolis. She was drawn to the city and its artistic community – and decided to stay.
She drove past 3754 Pleasant Avenue and saw the for sale sign. “That’s when it began,” she recalled.
In 1995, Hayes bought the building with the help of micro loans from local artists and neighbors to create the Center for Performing Arts (CFPA). She envisioned a place with studios, rehearsal space, offices, and housing.
Hayes lived in the center, and raised her two children there. Over the years, many artists and teachers have had studios there, along with various organizations, including the Kingfield Neighborhood Association. For a time, there were honey bees on the roof.
As they grew, Hayes began dreaming of an expansion. They had been at capacity for years, and would benefit from bigger performance spaces.
She decided to work with Alliiance, a design and build firm that has done projects for Medtronic, Ecolab, General Mills and the University of Minnesota. Marcelo Pinto, a principal at the firm, brought his children to piano lessons at CFPA and was familiar with the space. He rented an apartment in Kingfield before moving to Tangletown 17 years ago.
They started developing the concept in 2018, and honed it the next year. Construction began in the fall of 2020 in the middle of the COVID-19 pandemic.
The four-story, 21,000-square-foot addition more than doubled the size of the Center for Performing Arts. The work was complete by fall 2021.
Because of the pandemic, use of the building ebbed and flowed around what the current restrictions were. Things shifted to virtual when that worked best.
“We didn’t have to negotiate construction with balancing all the usual things we do,” remarked Hayes. “There were moments of challenge, but we did very well, considering.”
Old and new together
The original building (now known as the “east wing”) is 15,000 square feet. Tearing it down was never an option for Hayes. They opted to pair a sleek and transparent addition on the west side with the classic brick original, filling what had been a parking lot and garage. The footprint came before the inside design. The new structure is taller than the old and levels are offset.
Hayes didn’t want to try to match the existing building. “I appreciated the modern design submitted by the architects,” she stated. The use of wood (thermally modified ash) with metal and concrete was deliberate as they considered sound sensitivity throughout the process. They sought to use new materials to complement the historic building. “They have to relate and embrace each other,” explained Pinto.
The work factored in the existing commercial node at Grand and 38th, and the busy use along 38th by vehicles, mass transit, bicycles and pedestrians. “We look inward, but we also look outward towards the city,” observed Pinto. “We got inspired by so many things.”
They worked to keep a focus on natural light, and use large windows that open to bring in light and air.
A new sidewalk porch and public entry off 38th connect the old with the new so that they are in relationship. “The front porch works as an entrance, but also a shelter for the bus,” remarked Pinto.
An important design consideration was how to add on without blocking the windows of the original building. The main-floor lobby abuts the 100-year-old wall, visually connecting the old and the new. It also provides a social space that is important to their mission, observed Pinto.
Instead of building the new space tight up to the old on every level, there is visual space between the two. Upper levels are linked via a skyway on the second floor. Accessibility was a big goal for the renovation, as the original building was not easy to access. The addition includes an ADA accessible elevator and chair lift, along with new ADA-compliant restrooms on each floor.
There is a catering kitchen, service area off the alley, and refreshed community garden.
Designing their own space
Designed as a $5.5 million project, the work went over that cost, and was paid for with the equity in the existing building along with private funders.
Hayes lined up users for the new areas – including Illusion Theater, Ragamala Dance Company, Uptown Swing, Studio Fidicina, and Twin Cities Music Therapy Services – and their space needs were factored into the design. Some are new tenants, and others moved from the original building to the new one.
“It was like a dream when Jackie said you can design what you want your space to be,” said Lindsay Markworth of Twin Cities Music Therapy Services. They started with 10 part-time employees and have grown to seven full-time staff during their time at CFPA. Having wheelchair access was really important for them, and they appreciate having a waiting area now for clients.
“I love it,” remarked Cheryl Hornstein of Ensemble Music as she stood in one of the large studio spaces. “It’s a great spot.” She observed that there is so much natural light that she sometimes forgets to turn on the lights.
Planners sought to create a variety of spaces that could become whatever a performer needed it to be. There are two new performance venues on the ground floor, Studio 105w and Studio 112w. Both feature flexible seating for up to 100 and sprung maple floors, with 1,700 square feet of space in Studio 105w and 1,900 square feet of space in the slightly larger Studio 112w. The spaces can be for creation, rehearsals, or performances. An artist can reserve them for six months, four hours or two minutes, according to Hayes.
Hayes is excited to see how the various artists at the center work together and collaborate on projects.
“We’re all working very hard to create meaningful experiences,” stated Hayes.
A shared vision
With the building addition came the need for more staff. CFPA grew from 1.5 people to five. They now have four part-time support staff and one full-time person to manage the schedule and production.
Coming next will be commissioned art pieces and a build out of the coffee station in the lobby.
“They gave us the bones, and so our work in 2023 is to fill these spaces,” said Hayes.
A big event will be held this fall to commemorate 100 years.
“We are truly proud of this project for CFPA,” said Pinto. “The design respects the existing building while supporting the owner’s goal to better serve the community and immediate neighborhood. This project exemplifies the way an addition can be modern yet complementary to an existing, almost 100-year-old building.”
“This elegant new addition by Alliiance gave us a design solution that truly works for us and the performing arts community we support,” said Hayes. “Everyone shared a vision and end goal knowing the large, positive impact this completed project would have on the neighborhood and the Twin Cities – a vision that is already coming to fruition.”
Learn more at cfpampls.com.
Comments
No comments on this item Please log in to comment by clicking here